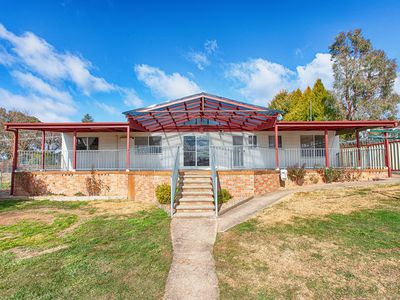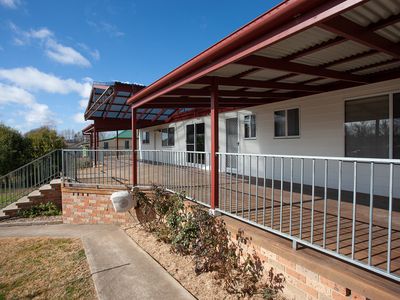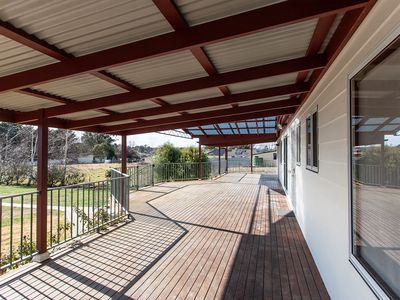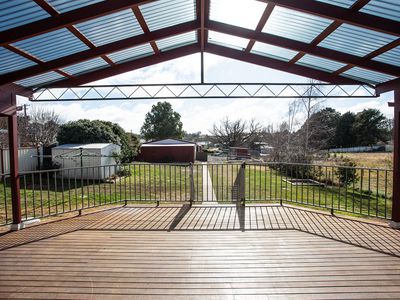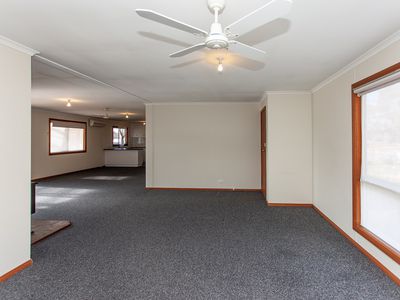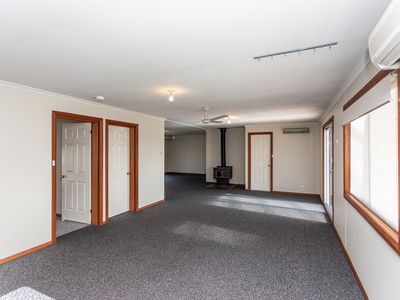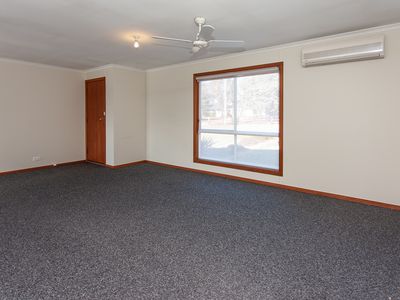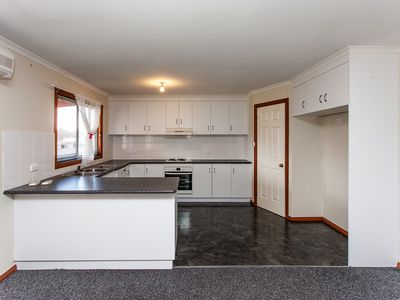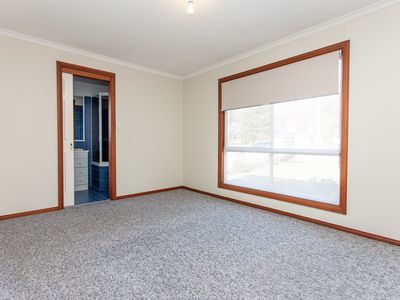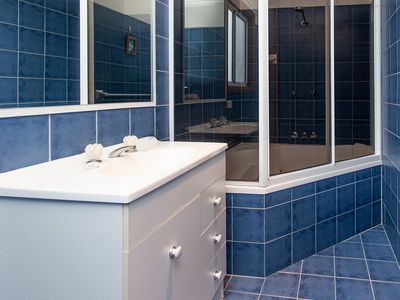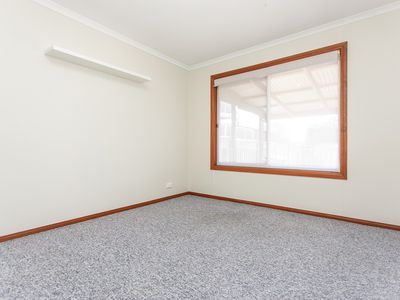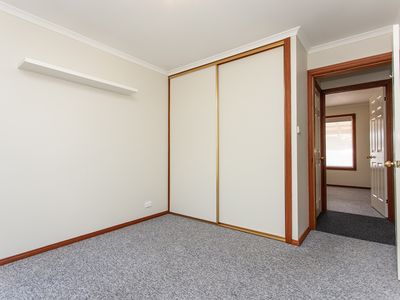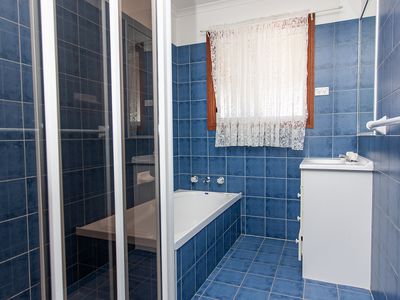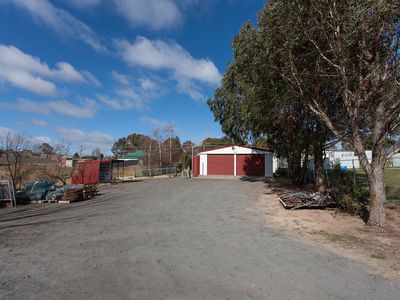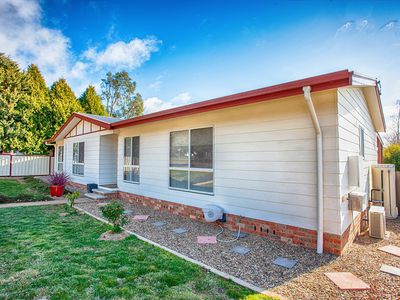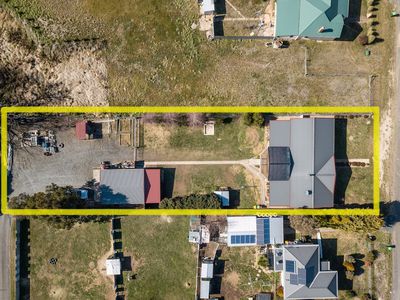Situated on a large 1748m2 block with private rear lane access this 4 bedroom home offers a generous floor plan that enables indoor / outdoor entertaining with plenty of shed space.
Massive 17.5m x 5m deck overlooks the secure backyard providing plenty of room for children to play, whilst being visible from the main living area of the home.
Master bedroom has a full ensuite including a corner spa
Heating & cooling have been well taken care of with 2 reverse cycle systems and a wood fire.
Kitchen features plenty of bench space with a large breakfast bar, dishwasher & corner pantry.
The back yard has been well thought out creating separate areas for
- Entertaining & children to play
- Vegetable gardens
- Space for vehicle / trailer / caravan parking
9m x 7m Colorbond garage with cement floor & power
7m x 3m shed attached to garage & also a 3m x 3m garden shed
This home has been cherished by its current owners but now its time to allow another family to enjoy calling it home.

